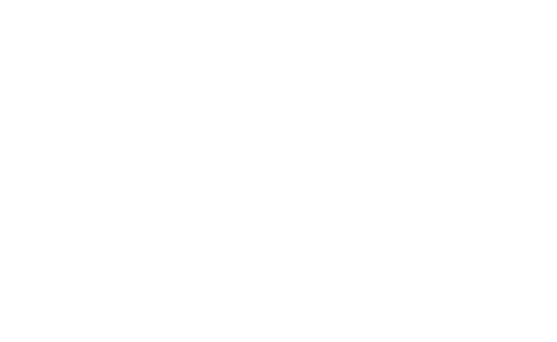
features
OVERVIEW & STRUCTURES
Primary APN: 076-030-051
Zoned: DA B6 20, OAK
Total Lot: 14+ acres
Old barn with cold storage room, tool shed, and bathroom
Farm headquarters
Three farm equipment sheds
Pumphouse for two wells, with water filter systems
100+ gallons per minute across wells
Pumphouse water treatment for guest house
Generator enclosure
PG&E utility building and storage room
Main house, 3-car garage & guest suite
Guest house / farmworker unit
Bungalow with deck
Picnic area gazebo
Rose garden gazebo
Two greenhouses
8-stall animal barn
Auxiliary animal paddocks
MAIN RESIDENCE
4,667± sq. ft. main residence | 4 beds, 3 baths
Guest suite | 1 bed, 1 bath
Detached 3-car garage with multi-use food processing area
2x6” wall construction throughout insulated with R30 insulation
Ceiling insulated with R50 blown-in foam insulation
Electric heat pump powers hydronic radiant floor heat
Fireproof vertical and horizontal metal siding by Metal Sales, with some exterior stucco
Standing seam metal roof by Metal Sales
Steel and wood truss with layered open beam roof framing
Stained glass clerestory windows capture sunset & sunrise
Fleetwood windows and exterior doors throughout
Custom heritage wood farm doors
Many interior rooms have color-in, thin-wall plaster accent walls
QuietCool whole-house fan; roof mounted unit with a custom iron grate in the upstairs bedroom
Hickory floors in upstairs bedroom and guest space
Concrete floors are finished using a diamond abrasion process, and sealed and waxed for durability
Kitchen countertop is Ceasarstone Quartz with Zellige, glass mosaic tiles and custom-made cabinets by Greg Schreier Custom Cabinets
Blue Star Gas Range with double oven
On demand hot water and sparkling water; pot filler
Miele microwave & convection oven
Fisher & Paykel DishwasherCustom made raw welded steel range hood
Mugnaini wood oven in the enclosed patio
Enclosed front patio has four installed heaters and a fire-sprinkler system
Tile showers
Custom concrete countertops in laundry & bathrooms
Laundry countertop is custom-made concrete by Sonoma Cast Stone
Two primary ensuites — one on the main living level, the other in mezzanine
Dramatic skylight with shades in main-floor ensuite
Second-floor bedroom connects to second-story entertainment deck with 360-degree views of the farm and sunsets
Composite Timbertech decking by AZEK, and custom railing with artistic laser-cut panels
Deck connects upstairs of house with 1,000± sq. ft. guest space above garage originally designed as an art studio, currently used as a guest suite — great views, beautiful space
Separate kitchen off the back of the garage designed for making cheese — could be converted into other clean workshop space that makes use of floor drain
Two Panasonic Energy Recovery Ventilators (FV - 10VE2), in the main house and one in the art studio/guest space; these keep the air in the house fresh while retaining heat
Smart Lutron Radio RA system, along with Lutron Palladiom Shades — This system allows flexibly programming of lighting, shades, and heat which can be accessed from smart phone or computer
6 JBL Revel Speakers for general music with amplifications in main room
CAT 6 wiring to seven WiFi 6 access points around the home and guest suite
BUNGALOW &
GUEST HOUSE
400± sq. ft. bungalow & deck | 1 bed, 1 bath
1,152± sq. ft. guest house | 2 beds, 1 bath
Guest house features stainless steel appliances, including a Wolf gas range
Gas fireplace in the guest house
Train-car bungalow is streamlined for small-scale comfort
Detached laundry room and dedicated pumphouse serve guest house
Bungalow features wall-mounted TV and wall-mounted fireplace
GARDEN, GROUNDS &
FACILITIES
14+ acre lot
Green open spaces for pastures, wildflowers, and more
Over 80 varietals of flowers have flourished on the property, along with long-lived strawberry and raspberry harvests, and lavender in abundance
Thoughtfully-designed drainage systems
Curated spaces for entertaining and agriculture alike
True farm-to-table lifestyle, with facilities for small-scale food production and sustainable living
Irrigated pastures
Solar system is sized to power property
Generator sized for backup power for the entire property
10,000 gallons of water storage
Three wells at a combined 100+ gallons per minute
Standard commercial and residential septic system
Farm headquarters features 3 roll-up doors, WiFi, a utility sink with on-demand hot water, and is plumbed for future bathroom installation in the southeast corner








